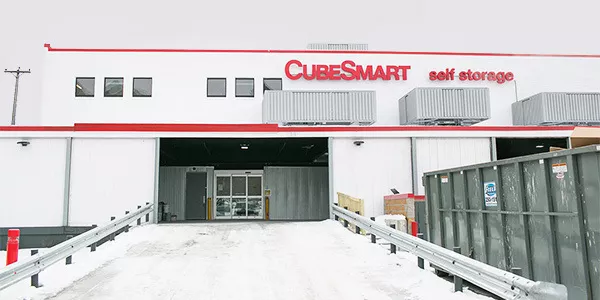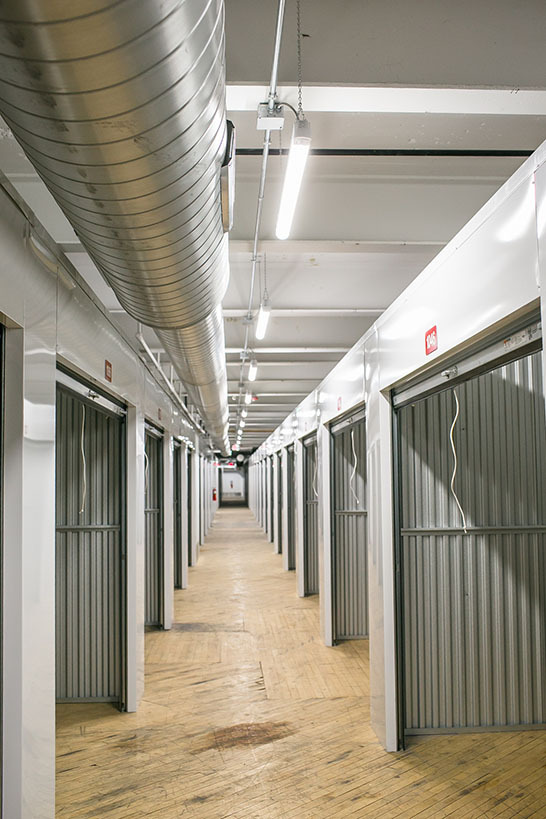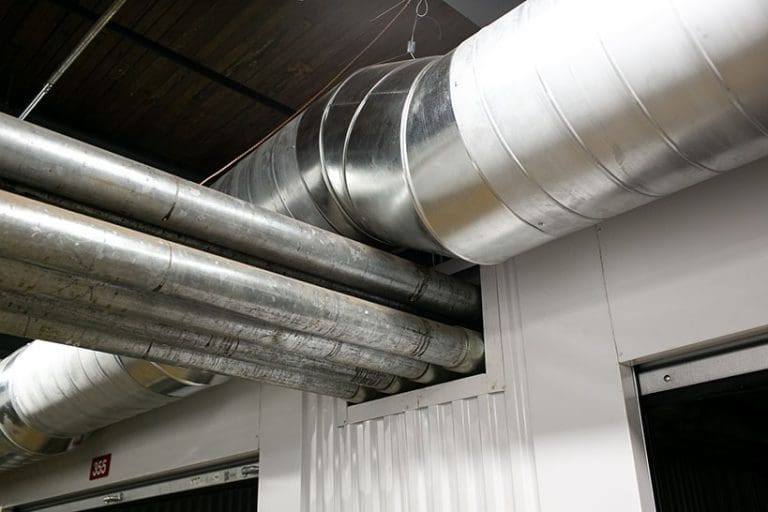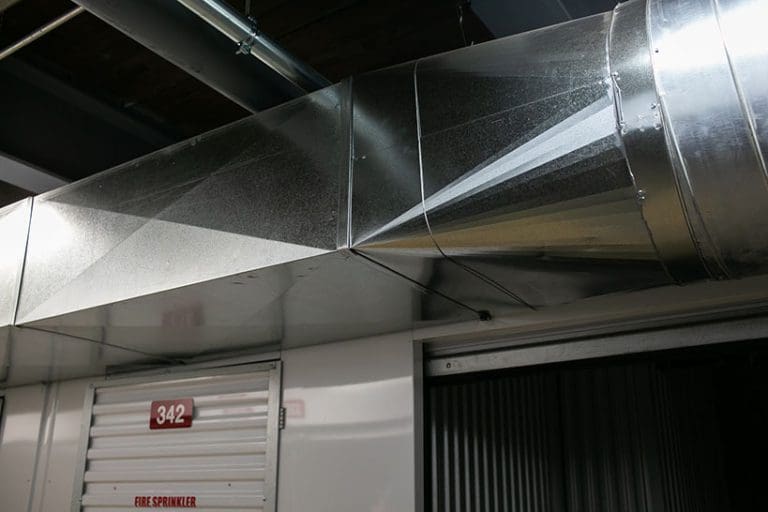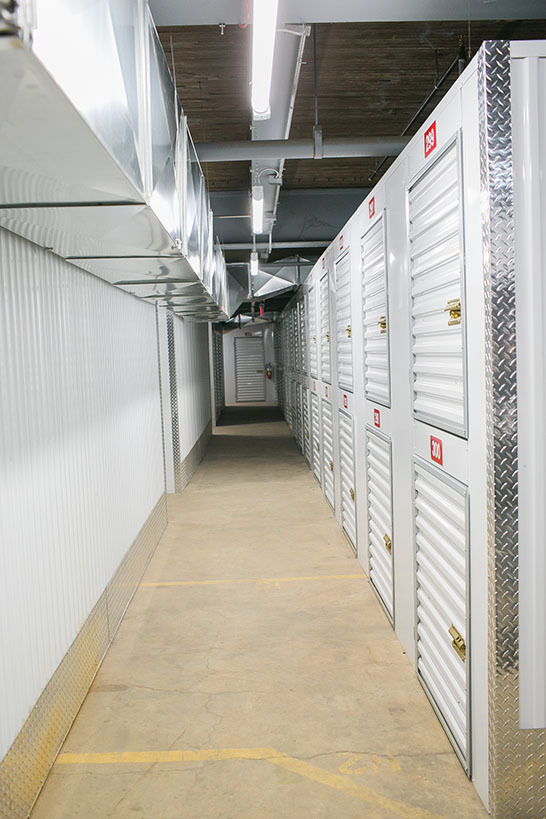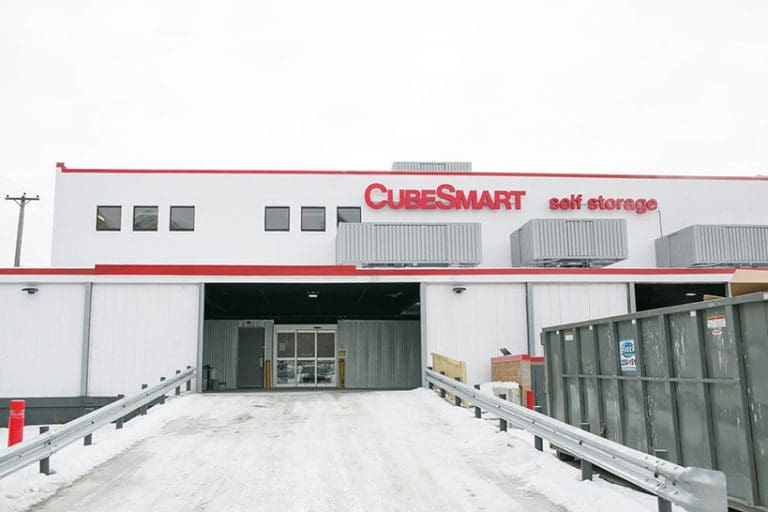

Project Overview
With storage locations nationwide, you’re sure to find a CubeSmart facility not far from your home. The new facility in Des Moines has four floors and over 800 storage units.
Project Goals
- Humidification
- Ventilation
- Energy Efficiency
Location
Des Moines, Iowa
Commercial HVAC Solutions
The main goal for this project was to create and maintain a comfortable and healthy indoor climate for the people who come into the building each day and to protect the personal items that are stored. It was a top priority for us to spec and install rooftop units (RTUs) that would support the humidification and ventilation requirements necessary for a storage facility.
The HVAC system we designed included seven rooftop units and one ductless unit. Each rooftop unit has an economizer that helps provide the proper airflow and ventilation in the building.
We also selected these units because of their energy efficiency. CubeSmart makes sustainability a top priority when maintaining their portfolio of locations, and the company wanted to ensure that the most energy-efficient HVAC solution was installed.
One of the challenges we faced on this project was the ceiling height in the basement. In order to run ductwork behind and around the storage units without hindering the operation of the door, we installed square ductwork at key points throughout the building. In total, we installed 2,400 feet of round and square ductwork. The project took nine months to complete.
![]()
View more of our commercial HVAC projects, including the Center Stage Apartments.








