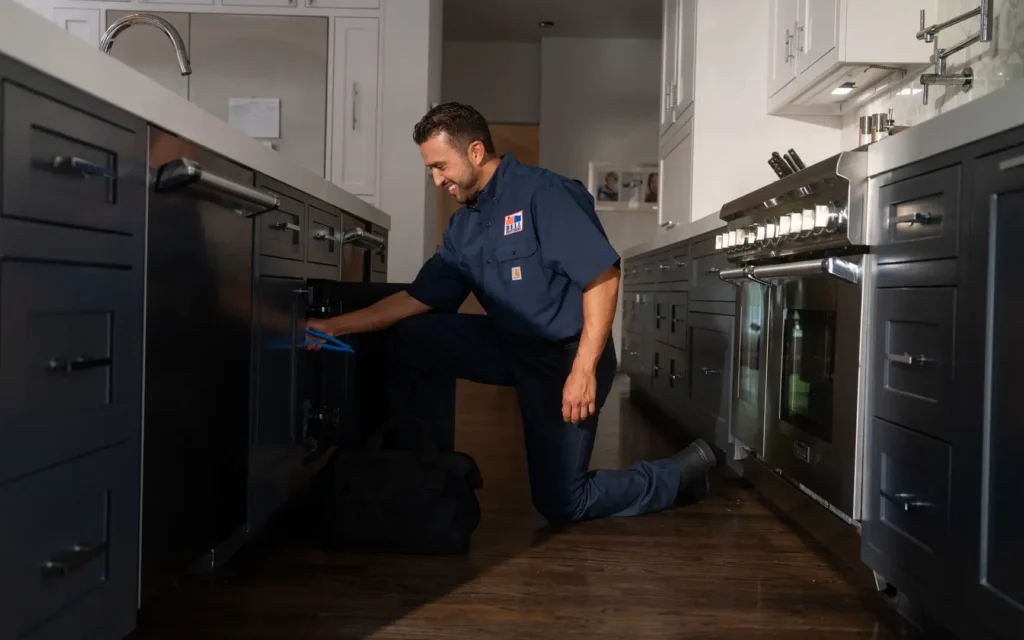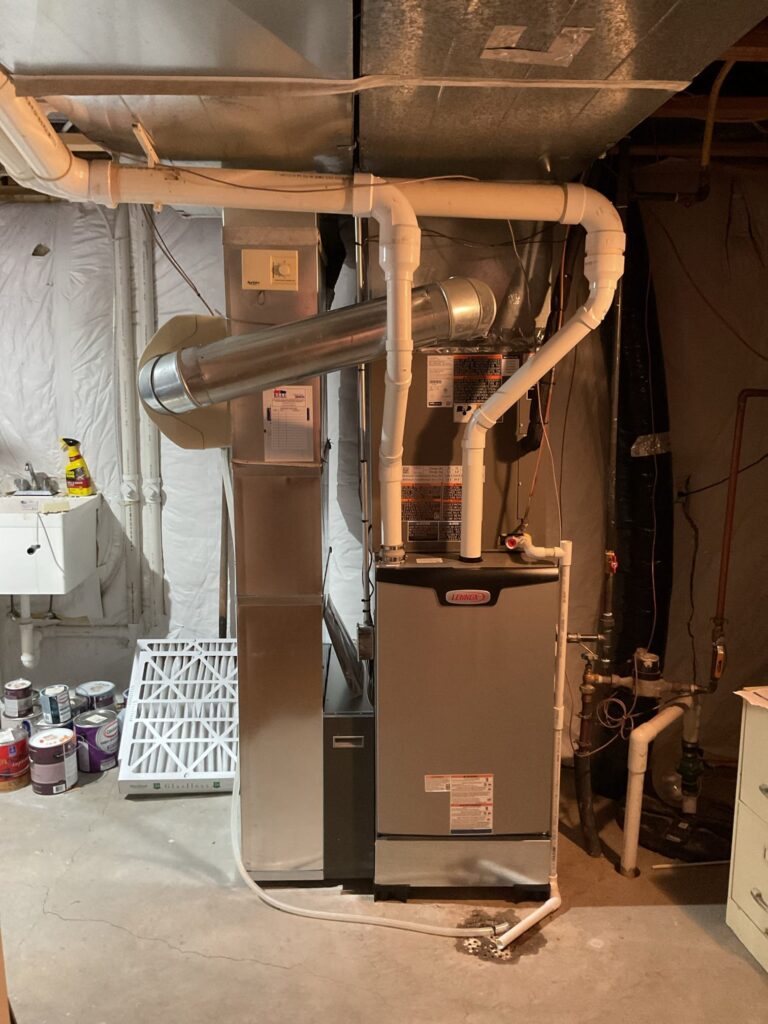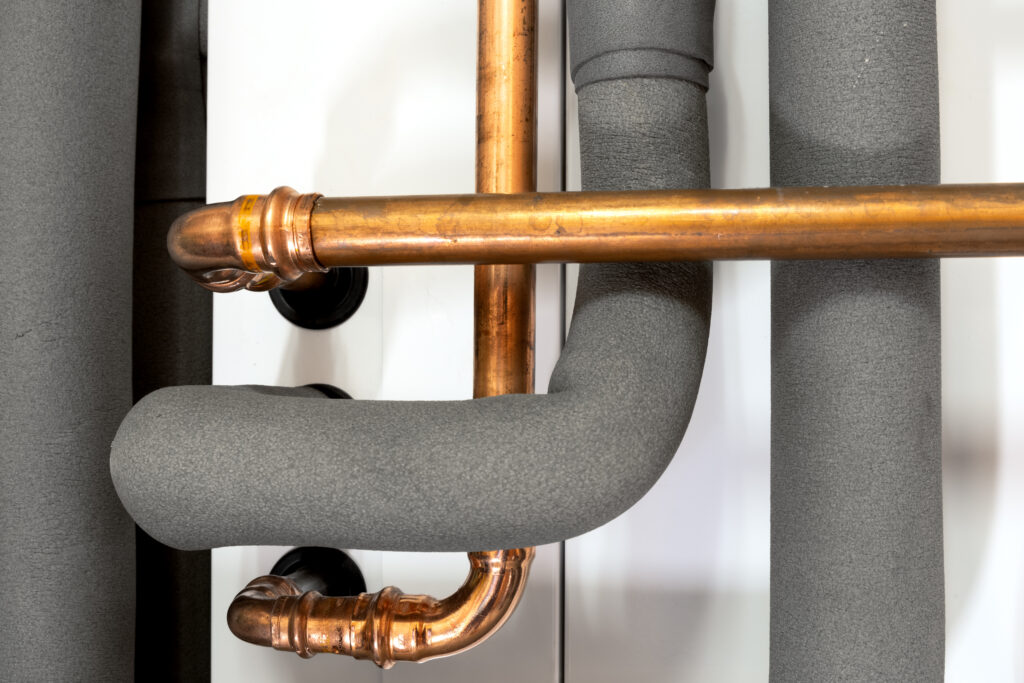

Blog
New Construction HVAC to Improve Commercial Space Comfort
When you’re designing a new commercial building, there are a lot of things to consider. As you put the floor plan together you’re trying to determine how it will be arranged, where everything is going to go and how the space can make things easy for the staff and improve the customers’ experience at the business.
Among all the logistics, one of the most important considerations is maintaining a comfortable and healthy climate inside the building, making new construction HVAC design-build a critical piece of the process.
During the design-build process, an HVAC contractor works closely with the business owner or general contractor to make sure the building has a heating and cooling system that fits its needs.
Sometimes, HVAC design-build can be a fun challenge. For example, we recently designed and installed a new HVAC system for Zora, a bar in Des Moines. This was a unique project because we had to design a system that would keep the space comfortable and well-ventilated, even though the first floor is wide open to the outside.
Let’s explore how the HVAC design-build process works.
Providing HVAC Construction From the Beginning of the Process
The process starts with a floor plan. An HVAC contractor will look at the blueprint and see the square footage of the rooms, which will give them an idea of how to size the HVAC system. But there are some additional things they will need to know.
They will need to know what you’re trying to accomplish in the space and what the needs of the business are. They will ask you about things that may not show up on a floor plan.
For example, you will have to explain how the building will be used and if there will be any heat-emitting equipment that could affect the comfort of the space. Do you have 9-foot ceilings or 30-foot ceilings?
These kinds of details could affect the size of your system and the way it is designed.
Possibly, the most critical piece of the puzzle is your budget. Depending on how much you or your client are planning to spend, there is a large variety of options to fulfill your needs.
There are lower-cost systems that will save you money today, and then there are some higher-end, more efficient options that cost more upfront, but will save money on the business’s energy bills in the long run.
Air Filtration and Ventilation a New Priority
Air pollution was not something frequently considered in HVAC design-build in the past, but that was before the COVID-19 pandemic came into our lives. Now air filtration and ventilation are priorities for businesses and their customers.
Proper building ventilation and air filtration help fight against the main causes of indoor air pollution by replacing the polluted indoor air with cleaner and fully oxygenated outside air that has been conditioned.
During the design-build process, an HVAC contractor can help optimize airflow throughout the building and recommend high-efficiency HVAC filters for the system.
Learn More: Improve Your Office Building Ventilation
Rolling With the Changes
As your floor plan comes to life and construction begins, there are almost always going to be changes. It could be because of the logistics of the construction, or it could be because you wanted to split that big office into two smaller ones to accommodate future staff.
Whatever the reason, we are accustomed to shifting gears as you make changes. We can alter the design or switch the size of the system to accommodate changes to your floor plan as your vision comes to life.
No matter the challenges you may have, we are ready to work with you from the very start to design and install an HVAC system that meets your needs.








